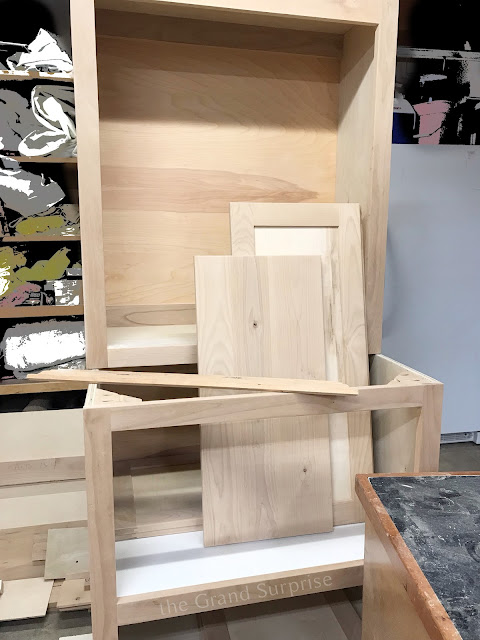It has been a whirlwind of activity recently with HS basketball season in full swing and projects continuing in the shop. If Mr. Wonderful isn’t refereeing a game he is usually building things. And, as it is with most shop work around here, there is sawdust everywhere which is a sure sign that wonderful things are being created.
P&B’s Extreme House Makeover has now moved into a new phase which is focussed on the Kitchen. After a little brainstorming the kitchen in their new house was reimagined. What was originally a small one wall galley style kitchen with only a few rather small retro style cabinets and some old appliances is now in the process of being enlarged and updated from floor to ceiling. It did not take long for the kitchen plans to be drawn up and then homeowner approved which kept the projects moving without interruption.
Before the kitchen renovation could begin though, the new floors needed to be installed and it was also decided that the interior doorway to the kitchen needed to be moved at that same time to accommodate the refrigerator which was currently homeless.
As far as we could tell there had never been a truly designated space for a refrigerator so it appeared that the choice over all those years was limited to one of two walls that each had an outlet. That simply would not work going forward so the new plan for P&B’s kitchen included a wonderful custom home for the refrigerator along with plumbing for the ice-maker.
However, the original interior wall was only 12” deep with a small narrow 12” cabinet at the end which did not provide much in the way of storage and definitely not enough room for the frig so it was agreed that the entrance had to be moved. During DEMO, the little old cabinet was removed and repurposed in the garage. The doorway was then extended approximately 14” for a total length of 26” to accommodate the refrigerator and some standard size cabinets.
The new entrance created a standard sized space along the interior wall for the refrigerator as well as a large, deep pantry and additional cabinets above the frig and more on the opposite side.
The new doorway was then framed in and also arched at the top to give it some character which was a nice touch. Kudo’s to Mr. Wonderful for that idea too. The electrical lines were also moved, switches and outlets were added and then the new floor was laid. The refrigerator will now finally have a permanent home and plumbing will be added so that the never ever been used ice~maker will finally be functional.
In the meantime, custom made cabinets were in the works. Our carpenter/cabinet maker {aka: Mr. Wonderful} suggested that the kitchen renovation be executed in three phases beginning on the interior wall side which would now include the refrigerator. Of course we all agreed with that.
In fact, he had the first set of cabinets in production before the floors were even finished.
Once they were all assembled it was time for paint.
It took several coats for good coverage.
Then the hardware was added.
Slides for the drawers,
as well as hinges for the doors.
And last but not least, holes were drilled for the adjustable shelves.
The first set of cabinets were ready to be delivered.
The pantry was installed first. Once that was secure the cabinet that frames the refrigerator was next. The top back was trimmed first so the cabinet could be tilted into place.
The refrigerator was moved back and fit perfectly in the new space.
Last but not least, the upper and lower cabinets on the end were installed. An outlet and light switch were also added for convenience. A temporary counter top was made and attached to hold P&B over until they are ready to order and install the permanent counters which they are still deciding on along with their sink and range.
Once all the upper cabinets have been installed the crown molding will be added. Base molding will also be added once all the base cabinets are in.
You can see what a difference it made to move the interior doorway so that standard depth cabinets would fit as well as the refrigerator. These Phase 1 cabinets alone provide more storage than all the original cabinets combined which was the goal. Now on to Phase 2: Upper Cabinets on the exterior side of the kitchen. I will be back soon to share more of P&B’s big kitchen renovation.
Happy Wednesday!



































No comments:
Post a Comment