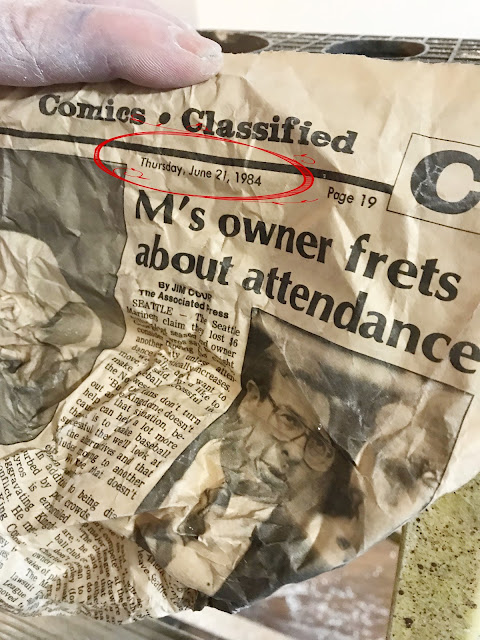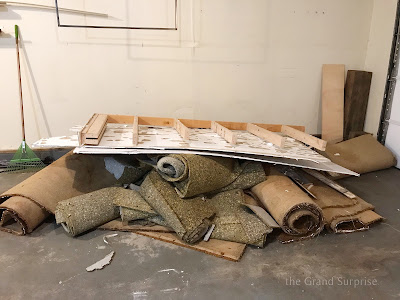There is a new house in the family! Our middle son and his fiancé bought a house back in October which was exciting. It is a wonderful house in a nice area however it needed a few updates which are always easier to do before move in. In fact, they hired a contractor right away to completely makeover the master bathroom. When they took us to see the house, about a week later, the bathroom project had already been started. Then, shortly after our walk through, the first DIY project began, right then and there. No time like the present!
Our tour actually ended back in the kitchen area where our attention was focussed on an odd, short little wall, covered in gray wall plank boards, that extended about halfway across the floor. It had been added at some point over the years to divide the space next to the kitchen however it did not match anything and looked out of place. We had a quick discussion as to whether or not it was useful and then, just like that, it came out. It was gone before we even thought to take a before picture. That was the beginning of reimagining what the possibilities might be to make their new house more functional and bring it up to date.
Removing the half wall was the only project on the first day since we were not really prepared for demolition, or construction for that matter. However, we did make a wish list of projects and were back at the house the next weekend, bright and early and ready to work.
And what better way to get things started than setting up shop with a new saw. Once the equipment was assembled and tried out we were ready to continue where we had left off.
The next thing to go was the flooring. Not in one room or a couple rooms but all of it, in the entire house, down to the subfloor. We started in the kitchen and moved out from there. While we were at it we discovered the weather stripping around the door was in need of repair so quickly took care of that and then continued working our way through the house.
Our floor removal was soon interrupted though to discuss another new idea that was brewing. What about taking out an entire wall?!
After a meeting of the minds and a little imagination it was agreed that the sunken living room was pretty small and that removing the side wall would turn the space into a great room which would provide a lot more options. So, just like that, down it came.
Once the wall was gone we got back to work taking out the floors and all of the original brown shag type carpet.
After it was all out there were a lot of nails and tack strips to remove, as well as dirt. This required scraping, sweeping, vacuuming and then repeating until we were satisfied it was as clean as it could possibly be. We were very thorough.
So thorough in fact, that in the process we discovered other old, interesting things as we cleaned and inspected every little nook, cranny and crawl space.
Another project was moving the outlets in the garage. That required removing the lower part of wall on the interior side. It did not take long however there would be some patching to do.
As soon as the dumpster arrived we cleared out the old flooring that we had piled up in the garage, which had grown much bigger of course than shown here, to make room for the stacks of new underlayment.
In the meantime, it was agreed that the bricks on each side of the fireplace served no purpose and were not needed so all of those bricks were removed and the floor would be extended to fill in those gaps.
The bricks were cleaned up and saved for now though, in case they are needed for any reason. Next up, installation of new floors throughout the house. I will be back soon to share an update on the floors and more in P&B's DIY Extreme House Makeover.
Happy Saturday!



























No comments:
Post a Comment